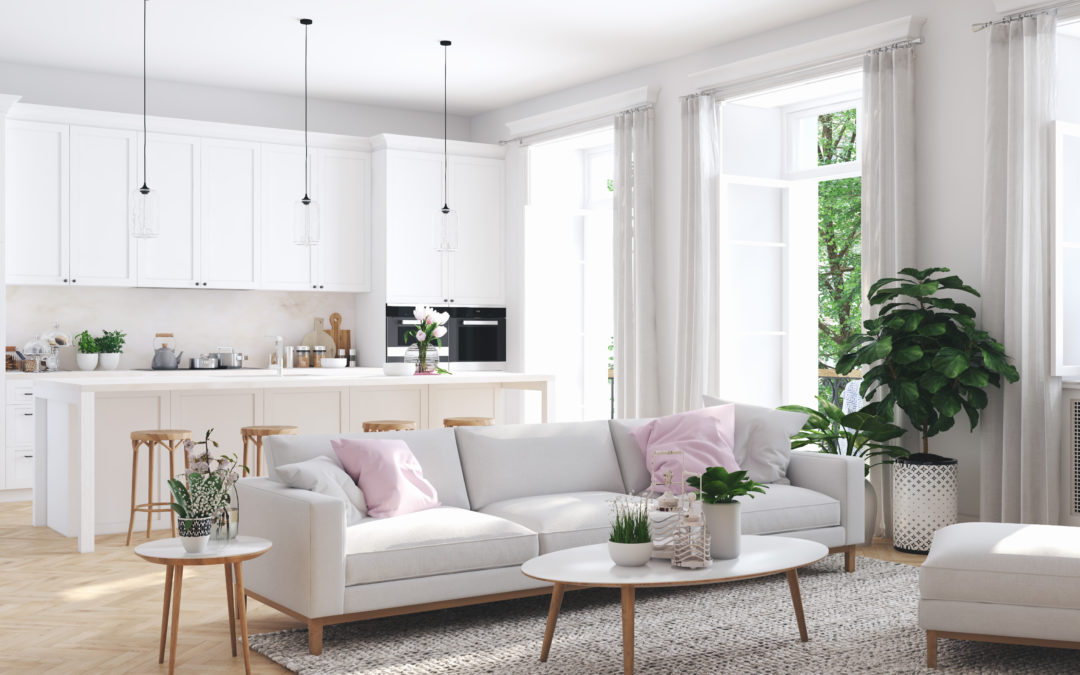If you’re about to undergo construction of a new house or even a remodel, deciding on a floor plan can be difficult. Making sure you choose the right floor plan for your family can make all the difference in construction costs, the quality of natural light, and the noise and activity level you’ll experience. There are several factors to consider when making your choice- like the number of family members living in your home, the activities you regularly participate in, how often you host, and more.
Open floor plans are the most popular floor plan nowadays, and for good reason. They give the illusion of more space, no matter the square footage of a house. They also allow more “flow” in your home. For example, you could be cooking dinner while your family and friends are watching tv in the living room, and still be able to interact with them.
Open floor plans also offer endless possibilities in terms of design flexibility when placing furniture or rearranging. Due to the limited amount of walls, natural light flows easily, creating a more inviting space and potential savings on electricity bills.
Traditional floor plans are a bit more limited but have their advantages as well. If you own an older home, odds are your floor plan is more traditional with compartmentalized rooms and hallways. This makes the rooms feel more private and better suited for their individual purposes, such as office rooms or dining rooms, that can be designated for a specific purpose.
Keeping the original traditional floor plan in a house will save you money because knocking down a ton of walls can get expensive. Additionally, some of these walls may act as a structure to the home, which may require hiring an engineer to ensure the house stays structurally sound if certain walls are taken down.
Like we mentioned earlier, a floor plan that is compartmentalized is naturally more private. You can shut off certain rooms and items to children or guests, and smaller spaces are generally easier to keep clean. With more walls, noise doesn’t travel as easily and you have the added ability to hang more decorations on walls than you do in an open floor plan.
When revamping your floor plan, take these factors into consideration. Odds are, you can create a combination floor plan, combining both the open and traditional concepts in a way that works best for you. If you enjoy entertaining, try and open floor plan in your kitchen and living room areas, and use a traditional floor plan upstairs with bedrooms and offices, in order to maximize privacy and limit noise. No matter what you choose, you can’t go wrong with either one!

